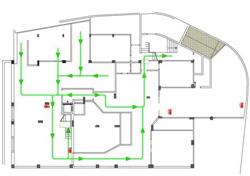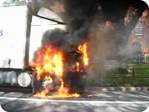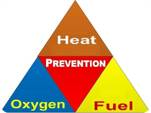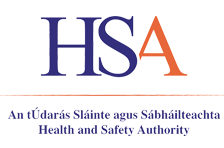Emergency Escape and Fire Fighting
 |
Under Section 19 of the Safety, Health and Welfare at Work Act 2005 (the 2005 Act) every employer shall identify hazards, assess risks and have a written risk assessment, including any unusual or other risks. To comply with Section 19, employers are required to carry out risk assessments and to record these in the Safety Statement. A fire safety risk assessment should be conducted.
A fire safety risk assessment should include
| Fire Prevention | |
| Fire Detection and Warning | |
| Emergency Escape and Fire Fighting |
Emergency procedures must also be in place and practiced to ensure safe evacuation in the event of a fire. Section 11 of the 2005 Act states that employers are required to prepare and revise adequate emergency plans and procedures and provide the necessary measures for fire fighting and the evacuation of the workplace.
Sections 8, 9 and 10 of this 2005 Act require that sufficient information, training and supervision is provided to ensure the safety of employees, and also that such instruction, training etc. must take account of any employees with specific needs, to ensure their protection against dangers that may affect them. Consideration for all employees and anyone connected with the workplace must form part of how an employer addresses the area of safety health and welfare and specifically the provision of emergency access and egress.
The Workplace Chapter of the Safety, Health and Welfare at Work (General Application) Regulations 2007 (the General Application Regulations) has detailed fire safety requirements, e.g. Regulation 11 Doors and gates, Regulation 12 Emergency routes and exits, Regulation 13 Fire detection and fire fighting and Regulation 25 Employees with disabilities.
The Safety Signs Chapter of the General Application Regulations has requirements for fire-fighting equipment, emergency escape signs and fire-fighting signs.
Means of Escape
The principle on which means of escape provisions are based is that the time available for escape (an assessment of the length of time between the fire starting and it making the means of escape from the workplace unsafe) is greater than the time needed for escape (the length of time it will take everyone to evacuate once a fire has been discovered and warning given).
 |
Regardless of the location of a fire, once people are aware of it, they should be able to proceed safely along a recognisable escape route, to a place of safety. |
In order to achieve this, it may be necessary to protect the route, i.e. by providing fire-resisting construction. A protected route will also be necessary in workplaces providing sleeping accommodation or care facilities. It might also be necessary to apply positive air pressure to an escape route to discourage smoke from entering in the event of a fire.
The Association for Specialist Fire Protection -- Ireland on their website, http://www.asfpireland.ie/, provide advice and information about passive fire protection.
As an employer you must carry out a risk assessment to ensure that the means of escape remains adequate. If, as a result of your risk assessment, you propose making any changes to the means of escape, you should consult the fire authority before making any changes.
When assessing the adequacy of the means of escape you will need to take into account:
- the findings of your fire risk assessment
- the size of the workplace, its construction, layout, contents and the number and width of the available escape routes
- the workplace activity, where people may be situated in the workplace and what they may be doing when a fire occurs
- the number of people who may be present, and their familiarity with the workplace
- their ability to escape without assistance
All workplaces must have clearly identified means of escape in the event of fire. These escape routes must be kept clear at all times to ensure that everyone can exit the workplace in the event of a fire or other emergency. Take care if placing notice boards in escape corridors/ routes as any paper on the board could be fuel in the event of a fire. Arrangements must be conveyed to all those occupying the workplace and particularly to personnel such as fire wardens who will be assisting in overseeing any emergency evacuation. To understand what type of emergency evacuation routes might be needed, consideration should be given to the relevant Building Regulations.
Fire detection, emergency lighting and emergency egress must also be addressed. Regulations require that "emergency routes and exits requiring illumination are provided with emergency lighting of adequate intensity in case the lighting fails". Two standards from the National Standards Authority of Ireland (NSAI) deal with the issues of Emergency Lighting (I.S. 3217) and Fire Alarm Installation (I.S. 3218).
In addition guidance can be obtained by consulting standards, such as BS 5588 and BS 9999, which deal with the specific area of fire. As part of your fire risk assessment you, the employer, should consider whether, in the event of a fire occurring, all persons in the premises could leave safely and reach a place of safety.
Small Premises
If the premises is small and has a simple layout, the normal entrances and exits may be sufficient. There should be no possibility of anyone being cut off by smoke or flames before they can make their escape.
Large or Multi-Storey Premises
Where the building increases in size and complexity, escape routes need to become more sophisticated.
The general rule is that people should be able to turn their back on a fire, wherever it may start in a building, and move away from the fire to a safe place. Usually this means outside the building and a safe distance from it in case the fire grows (i.e. not into an enclosed yard, courtyard, etc.). Where there are two or more escape routes, care should be taken to ensure that smoke and flames cannot affect more than one escape route at the same time.
In All Premises
Escape routes should be kept clear of all obstructions. Generally, escape routes should be at least one metre wide. The escape route should lead to a place of safety, normally outside and away from the building. Doors on escape routes must always be available for use without the use of a key.
Depending on the risk, push pads or panic bar devices should be used. Security should never take precedence over safety. Many devices are now available that satisfy both safety and security requirements. Where there are roller shutters or security grills fitted on an escape route, these must be open when persons are on the premises
When considering the escape routes from a place of work, an employer must be sure that that he has evaluated the entire journey to a place of safety. All routes must be kept clear, including areas outside the premises that are included in the escape route.
Employees must be made aware of all possible escape routes and emergency drills should be used regularly to practice using them as part of emergency routines.
All premises should have an escape plan that clearly identifies the action that employees and others should take in the event of a fire. This may include duties for employees to check areas are clear, close doors and assist others.
Disabled Persons
If there are disabled persons on your premises then their needs must be taken into account when planning an evacuation strategy.
A wide range of possible disabilities may need to be considered, including persons who have less mobility simply because of age.
Further information is available from BS 5588 Part 8. Guidance is also available in BS 9999-2008 : “Code of Practice for Fire Safety in the Design, Management and Use of Buildings”. This code talks about inclusive design and outlines that accessible means of escape, and the associated fire safety strategy, should be considered as an integral part of the design process, and not as a separate issue. Where a building is designed and managed inclusively to provide access for all users, the facilities provided should, where appropriate, be used to improve egress arrangements.
Section 46 of BS 9999 expands this in detail and discusses strategies to deal with people with different types of disabilities including
- Mobility-impaired people
- Wheelchair users
- People who are deaf and hard of hearing
- Blind and partially sighted people
- People with cognitive disabilities
Building Regulations 2010 - Technical Guidance Document M - Access and Use provides useful advice. Also see Promoting Safe Egress and Evacuation for People with Disabilities (138 pages), which includes a Risk Assessment Check list and a Personal Emergency Egress Plan from the National Disability Authority.
Alternative escape routes
When specific escape routes are provided that do not form part of normal circulation routes it is important that employees are made aware of these. A management system should be in place to ensure these routes and exits are kept clear and usable.
Evacuation
Consider how the evacuation of the workplace will be arranged in the light of the risk assessment and the other fire precautions that are in place. These arrangements will form an integral part of the emergency plan and must be included in the instruction and training for employees.
Account must be taken not only of the people in the workplace (employed or otherwise) who may be able to make their own escape, but also those who may need assistance to escape, e.g. by having adequate staffing levels in premises providing treatment or care.
In most workplaces, the evacuation in case of fire will simply be by means of everyone reacting to the warning signal given when the fire is discovered and making their way, by the means of escape, to a place of safety away from the workplace. This is known as a 'simultaneous' evacuation and will normally be initiated by the sounding of the general alarm over the fire warning system.

Building Layout Drawing of Escape Routes
Occupant Fire-fighting
|
Fire-fighting equipment must be in place for employees to use, without exposing themselves to danger, to extinguish a fire in its early stages. The equipment must be suitable to the risks and appropriate staff will need training and instruction in its proper use. In small premises, having one or two portable extinguishers may be all that is required. Signboards or a safety colour (or both) shall be used to mark permanently the location and identification of fire-fighting equipment. In larger or more complex premises, a greater number of portable extinguishers, strategically sited throughout the premises, are likely to be the minimum required. Other means of fighting fire may need to be considered. |
 |
Maintenance and Testing
Fire safety measures and equipment in the workplace must be kept in effective working order. This includes all fixtures and fittings such as fire doors, staircases, corridors, fire detection and alarm systems, fire-fighting equipment, notices and emergency lighting. Regular checks, periodic servicing and maintenance must be carried out, whatever the size of the workplace. Any defects should be put right as quickly as possible.
An employer or nominated employee can carry out checks and routine maintenance work. However, it is important to ensure the reliability and safe operation of fire-fighting equipment and installed systems such as fire alarms and emergency lighting. This is best done by using a competent person to carry out periodic servicing and any necessary repairs. A record of the work carried out on such equipment and systems will help to demonstrate compliance with the law.
Emergency Escape and Fire Fighting Checklist
|
|
- Are the extinguishers suitable for the purpose and of sufficient capacity?
- Are there sufficient extinguishers sited throughout the workplace?
- Are the right types of extinguishers located close to the fire hazards and can users gain access to them without exposing themselves to risk?
- Are signboards or a safety colour (or both) used to mark permanently the location and identification of fire-fighting equipment?
- Have the people likely to use the fire extinguishers been given adequate instruction and training?
- Is the use of fire-fighting equipment included in the emergency plan?
- Are all fire doors and escape routes and associated lighting and signs regularly checked?
- Is all fire-fighting equipment regularly checked?
- Is all other equipment provided to help means of escape arrangements in the building regularly checked?
- Are there instructions for relevant employees about testing of equipment?
- Are those who test and maintain the equipment properly trained to do so?
Go to
 |
 |
 |
 |

